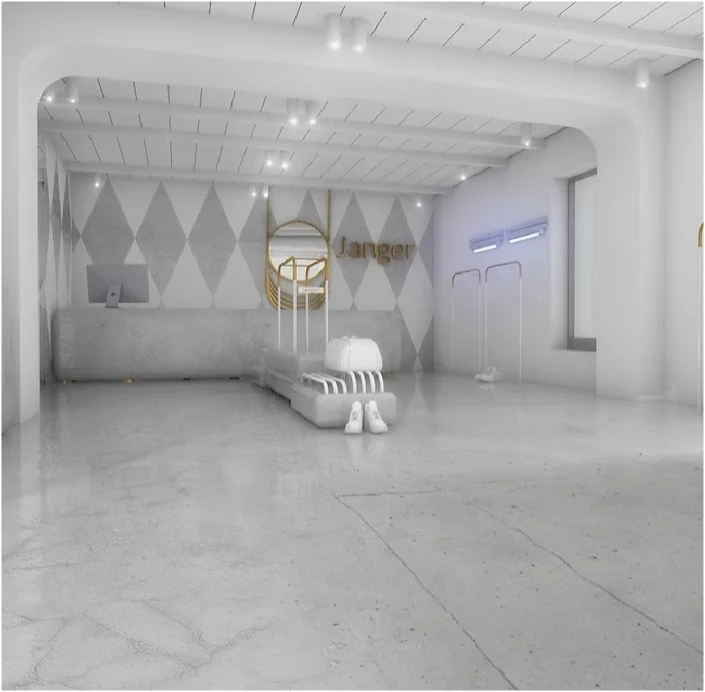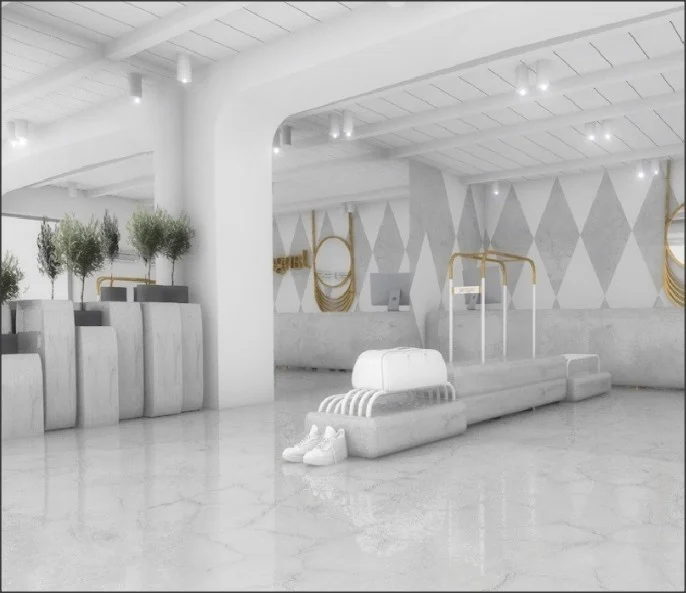SANTORINI
CLIENT
JANGER SHOPS
ARHITECTURE DESIGN
VASILIS MANOUSOS
LOCATION
SANTORINI
Responding to the challenge of the clothing company JANGER, we developed a design proposal that is defined by the coupling of the fluidity of white surfaces with the stability of gray tonal gradations.
This color palette composes an environment of discreet elegance, while simultaneously highlighting the character of the collections.
The floor plan, designed with optimal functionality and clarity in mind, allows for unobstructed circulation and highlights the spatial dimension of the clothing.
The linear lighting arrangements emphasize the materiality of the surfaces and highlight the textures, while the minimalist character and the absence of unnecessary elements focus exclusively on the architectural composition of the space.

